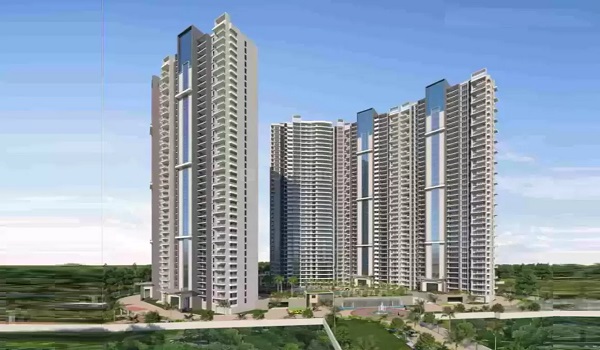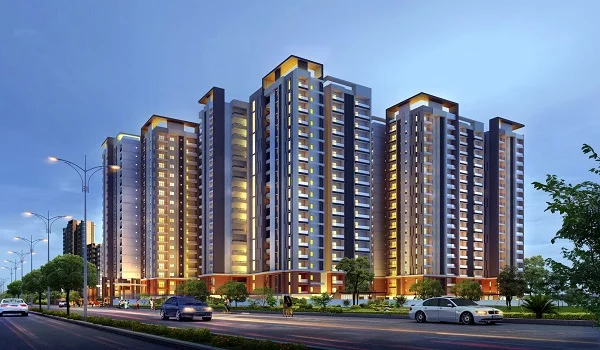Prestige Somerville 2bhk Floor Plan
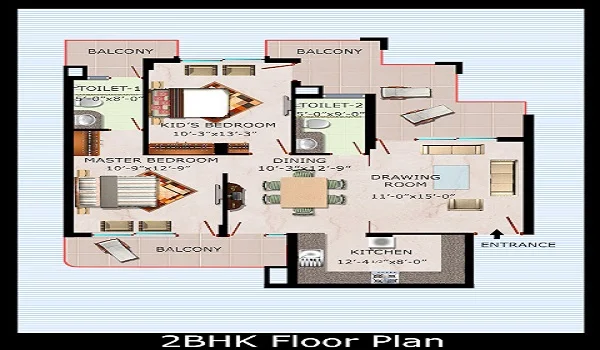
In the real estate industry, “2BHK” refers to an apartment with 2 bedrooms, 1 hall room and 1 kitchen. A floor plan is a layout planning drawing of a home or property. It is mainly used to illustrate the design of the 2BHK apartment. The details involve walls, windows, doors, stairs, fixed kitchen appliances, and bathroom fittings.
Prestige Somerville is an unique residential property, situated at the heart of Eastern Bangalore. The project consists meticulously planned huge towers with 306+ apartments in various sizes. Nation's best architects have been brought in to design and plan this project. The project provides an assured return on your investment.
The Prestige Somerville 2BHK Floor Plan is a beautifully constructed home. The carpet area sizes of these apartments to ranges from 1200 Square Feet to 1400 Square Feet. The layout of the room is designed to accommodate small families, couples, and singles. It is the most affordable option in the project, making a popular choice for many. The flat offers great garden and city view from the windows and balcony. The design is made to protect homeowners privacy at all times. The price of these apartments starts from INR 1.56 Cr only.
Prestige Somerville Project Highlights
| Project Name | Prestige Somerville |
| Project Location | Old airport road , Near Varthur Lake Junction, Bangalore |
| Total Land Area | 4.5 Acres |
| Total units | 330 units |
| Total Towers | 2 Towers |
| Floors | G+17/18 floors |
| Units in a project | 2,3,4 bhks |
| Floor Plan Size | 1200-3200sqft dimensions |
| Pricing | 13-14k per sqft |
| Launching Date | Feb 2024 |
| Possession Date | December 2028 |
Why is the Prestige Somerville 2BHK Floor Plan a great choice
Many architects believe that the Prestige Somerville 2BHK Floor Plan is a popular choice. This claim is supported by a few arguments. To better understand what makes the Prestige Somerville 2BHK apartment so special, let's talk about each of those factors separately:

Most of the buyers prefer a 2 BHK floor plan because of its adaptability. They can customize each corner according to their preferences. In this project, buyers can customize the design of their apartment. You can contact us and we will take your preferences in our consideration. We shall have a variety of options available for personalizing your dream abodes like
- Whether it’s an open kitchen concept
- The positioning of the bedrooms
- A separate dining area
- Positioning of the windows
We want to provide the best privacy and service to accommodate your lifestyle.
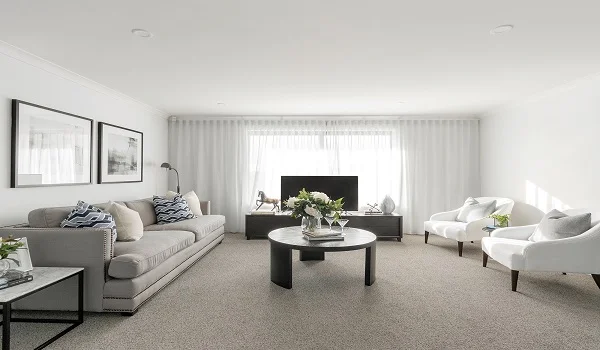
The 2BHK floor plan was thoughtfully created to make the most of the available space. With two bedrooms, you have an abundance of peace and personal space. The dining area and common hall combine to provide a common area for lounging. The rooms are designed to let in plenty of natural light and ventilation. Convenience and accessibility are provided by the kitchen with careful placement, maintaining the entire aesthetic.

Prestige Somerville 2BHK apartments are best for couples and small families. People with a single child or who are planning to start a family can lead a comfortable life in this apartment. You can use the extra room as
- Guest room
- Child’s room
- Home office
- Puja room
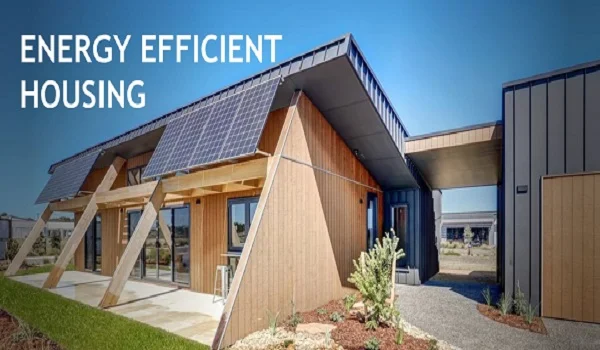
Prestige Somerville 2BHK Floor Plan uses the resources efficiently. With this compact layout, we can minimize energy consumption. It will be easier to manage and maintain.
The Prestige Somerville 2BHK Floor Plan is the most effective choice for your dream home. The reasons being
- Flexibility
- Affordability
- Versatility
- Efficiency
These floor plans appeal to young professionals, couples, or small families because they offer the ideal balance of design and utility.
| Call | Enquiry |
